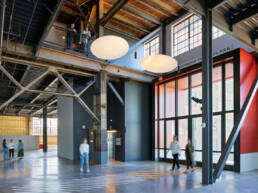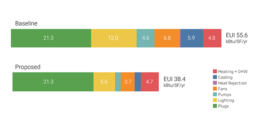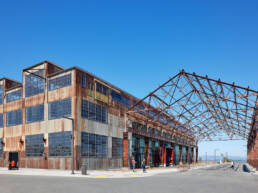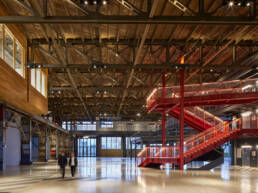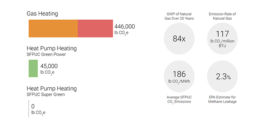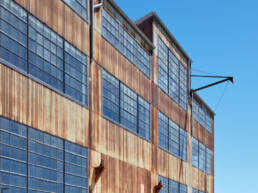A former shipbuilding warehouse, Building 12 is the cornerstone of the Pier 70 development in San Francisco’s Dogpatch neighborhood, which combines new construction alongside historical, adaptive reuse structures. The design team created an all-electric, high performance design which propels the historical structure into a modern day hub for artists, makers, and professionals and community members.
This project’s successful entitlement strategy used best practices for community outreach and development along with a strong partnership with the Port of San Francisco. The vision that resulted from these efforts is a mixed-use building that combines the modern maker movement, neighborhood retail and today’s creative office workforce. Boasting a vibrant public Market Hall where artists will sell their wares, right below the second-floor studios/makers’ spaces, and a top floor office area in the historic ship-mold loft, filled with clerestory daylight, the new Building 12 will be a vibrant community space that is integral to the overall site, and connected to the adjacent neighborhoods and San Francisco Bay waterfront.
Owner
Brookfield Properties
Size
230,000 SF
Architect
Perkins+Will
Performance
All-electric, 27.5 kBtu/sf-yr, LEED, WELL
Professional Services
MEP & Energy Analysis
Construction Completion Date
Summer 2022
Point Energy led the MEP design and energy and carbon analysis, achieving an energy use intensity of 38.4 kBtu/sf-yr with an all-electric system. We worked closely with architect Perkins+Will to optimize the insulation and glazing, improving energy efficiency while renewing the historic metal-clad facade.
As the design evolved, an initial study and investment was made into a passive design approach, running an analysis using THERM to inform the insulation at the building’s envelope as a first method to reduce heating and cooling loads.
The MEP systems at Building 12 focuses on decarbonization and electrification of both the HVAC and plumbing systems. With thermal comfort as the highest priority, Market Hall uses natural ventilation much of the year, paired with radiant heating. In order to further ensure thermal comfort for the range of building occupants, the team used a decentralized, high performance HVAC strategy, which included heat pumps and radiant slab, with customized solutions for each space type.
The project also supports an option of all-electric cooking at the Market Hall level for restaurants and bakeries, space for electrical vehicle chargers, in addition to future expansion of additional chargers, as well as allocated roof space for tenant installed solar panels.
Point Energy Innovations took a deep dive on grid emissions and calculating operational carbon of the building, which was significantly reduced through the use of electric heat pump systems, versus on-site combustion of fossil fuels through traditional methods such as natural gas boilers and gas fired domestic hot water systems.
Understanding that the site was threatened by future sea level rise, the owners focused on resiliency from project inception, choosing to lift the building 10’ above current grade to reduce the impact of sea water rise. The push for electrification and decarbonization of the building to limit the project’s greenhouse gas emissions was also central to the resiliency goal. The project team set an all-electric design goal before any local electrification requirements were passed in the Bay Area.
The design team overcame the challenges and goals of reusing and adapting a historic building into a sustainable centerpiece which will be used and enjoyed by all San Franciscans.


