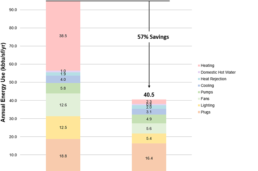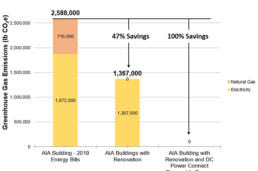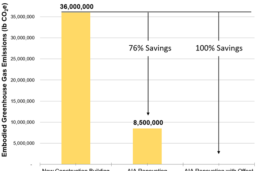After almost fifty years of operation, the AIA has decided to update the property to meet the AIA 2030 Commitment goals of Net Zero Carbon by 2030. The architectural philosophy is to retrofit the existing building for sustainability and update the workplace for functionality while preserving the historic integrity of the building.
The AIA first took up residence on their historic campus in 1898 in the Octagon House. When the modern AIA headquarters building was built adjacent to the Octagon House in 1973, it was designed to “embrace” the house and its gardens. The building design was a seven-story building with continuous bands of glass and cast-in-place concrete to frame the Octagon House. Other than a 1993 renovation to add a library and a main entry vestibule, the building massing remains largely unchanged.
Owner
American Institute of Architects
Size
180,000 SF
Architect
EHDD, Hood Design Studio, Hartman-Cox Architects
Performance
All-electric, Renovation - 40 kBtu/sf-yr | Pre-renovation - 95 kBtu/sf-yr
Professional Services
MEP, Facade & Energy Analysis, Zero Carbon Strategy
Construction Completion Date
2025
Point Energy Innovations spearheaded the decarbonization of this project, replacing all natural gas combustion in the building with all-electric alternatives. The existing building had two natural gas boilers that provided steam for heating, as well as a natural gas domestic water heater. All interior zones are served by an overhead variable air volume distribution system. Perimeter zones are supplemented with floor-mounted fan coil units located under the window sills of the single pane facade system.
The first step in decarbonizing the building operations was to drastically reduce building energy demands through building envelope improvements, an improved lighting design approach, and improved building system controls. This initial step significantly reduced the size and cost of the all electric space heating system replacement.
High efficiency air-source heat pumps will be installed on the roof to supply heating to the building and replace the existing inefficient natural gas fired steam boilers. All zone level and centralized heating coils will be replaced to accommodate the new lower heating hot water temperatures from the heat pumps and improve system operating efficiency. Despite the major modernization of the heating system, much of the existing and viable hot water piping was strategically reused, reducing the embodied carbon impact of the renovation. Cost effective fan coil units will be ducted overhead to replace the under window fan coil units, improving occupant comfort. An air source heat pump water heater will be installed to replace the existing natural gas fired water heater that serves bathrooms and other domestic hot water needs.
To incorporate renewable energy generation onsite at little cost to the project, and a net savings of the building life, a power purchase agreement (PPA) contract was established. A local PPA provider will install PV on the roof of the building at no cost to the AIA, and will sell the power generated to the customer at a fixed rate that is lower than the local utility’s retail rate. At the end of the PPA contract term, a customer may be able to extend the PPA, have the developer remove the system, or choose to buy the solar energy system from the developer. The existing roof area is not sufficient to offset all of the buildings annual energy use, so to fully decarbonize building operations, the balance of annual energy use will be offset by procured renewable energy from off site sources with documented additionality, through the local utility.
Not only will the renovated building be fully operationally decarbonized, but the design team also went above and beyond, to also fully eliminate or offset all embodied carbon for this project. The key decision, to renovate rather than rebuild, was the largest contributor to embodied carbon reduction. New construction projects require substantial quantities of new materials. The AIA building will reuse 95% of the building structure, 75% of the existing cladding and 8% of the glazing. These savings will account for a 76% reduction of embodied carbon for the AIA building compared to a new construction project.
Point Energy also worked closely with the project architects to carefully select facade upgrades that would balance energy savings with the associated embodied carbon of new materials. Based on this analysis, the envelope upgrades will include new low-e thermally broken double pane windows, exterior shading, and increased roof, wall and underslab insulation throughout. The combination of envelope upgrades and new HVAC system will result in a 57% energy savings.
In general, natural gas is cheaper than electricity per unit of energy. However, due to the use of high efficiency HVAC systems and passive energy efficiency measures included in the building design, the calculated operational cost for the building after renovating the building with electrified heating systems will be approximately 22% less than the operational cost before renovations. These cost savings account for the slight cost premium of the procured renewable energy used to offset energy consumption of the building that is not generated onsite. These strategies will result in a 100% reduction in carbon emissions from building operations.
All embodied carbon that could not be eliminated will be offset through an innovative community carbon reduction project. By partnering with Habitat for Humanity and GiveSolar to provide solar PV for local Habitat for Humanity homes, the AIA will not only be cutting out their carbon footprint, they will also be giving back to the local community. The AIA will purchase 360 kW of solar panels as well as other required equipment through a $500,000 donation to Habitat. The solar panels will total approximately 900 panels (400 watts each) and offset 8,500,000 pounds of CO2 emissions over their lifetime.







