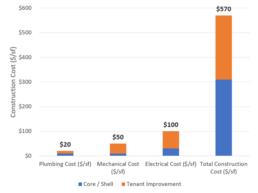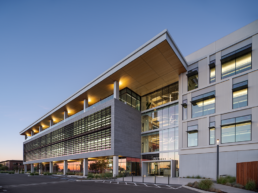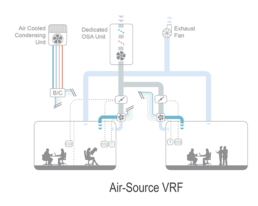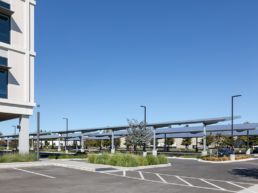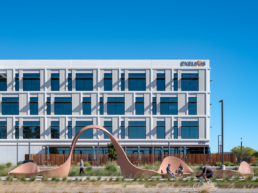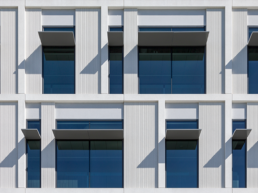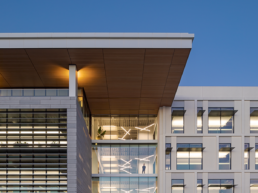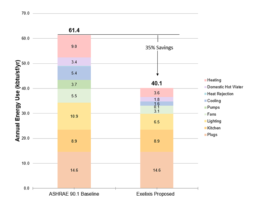1951 Harbor Bay Parkway is a commercial office located in Alameda, California along the San Francisco Bay. The building owner and developer is srmErnst Development Partners and the building is purpose built for long term lease tenant, Exelixis.
Exelixis is a cancer drug research company and the building is part of the growing Exelixis campus in Alameda. Both developer and tenant have a commitment to sustainability with project goals of setting a new standard for simple, affordable high performance and low carbon buildings.
Owner
srmERNST Development Partners
Size
220,000 SF
Architect
brick
Performance
All-electric, 40.2 kBtu/sf-yr
Professional Services
MEP, Energy Analysis, Facade Analysis, Daylight Modeling
Construction Completion Date
2022
To achieve the lowest possible building construction cost while designing to rigorous performance and aesthetic standards at a fast pace, Point Energy developed a comprehensive Schematic Design Basis of Design package for bidding and cost feedback. By focusing the MEP bid package on performance based design criteria, bidding contractors are motivated to provide the lowest possible cost for systems that meet specific performance criteria. Point Energy then transitioned to an advisory role to guide and verify performance of the refined building design, developed by the design-build team.
The cost for this project is comparable to similar developer-led buildings in the area that are not decarbonized. The design takes advantage of readily available equipment and products that are largely familiar to builders and building operators. The design team’s focus on creating a high performance thermal envelope allowed for energy savings, reduced HVAC equipment capacity, and improved thermal and visual comfort.
The building envelope has an R-30 roof, R-15 walls, and an uninsulated slab on grade as the mild Alameda climate minimizes ground losses. The glazing is a high-efficiency double-pane fenestration with argon fill. The southwest and southeast facades also use overhangs and fins to protect occupants from direct sun exposure and glare. The depth of the overhangs is carefully coordinated to provide shading in the hot summer and allow passive solar heat gain in winter.
Occupant comfort is a priority for this building. The floorplan is designed so that open office spaces are along the outsides of the buildings and closed offices are in the center to allow for maximum daylighting penetration into the building. The perimeter open office space is also laid out with a five foot buffer between the facade and the nearest office stations to protect occupants from direct exposure to the sun and fluctuating radiant temperatures.
To promote indoor air quality and energy efficiency, ventilation is decoupled from the heating and cooling systems. Ventilation is maintained with the Variable Air Volume (VAV) Dedicated Outdoor Air System (DOAS) which provides a controlled amount of fresh air based on CO2 levels in the space. The DOAS unit is equipped with high capacity MERV-13 particular filters with embedded carbon media to provide gas phase filtration and remove VOCs. Additionally, the ventilation system is designed with low pressure drop ducts and fittings, and low face velocity across the DOAS coils and filters.
This building uses energy efficient VRF equipment which employs heat pump technology to provide all-electric heating and cooling to all spaces instead of a conventional office boiler and chiller configuration. Thermal zones are strategically configured to maximize heat recovery between the northeast and southwest facades.
All lighting fixtures are dimmable and equipped with daylight sensors to reduce lighting power consumption in response to increased natural daylight. Highly efficient transformers are sized as tightly as the code will allow for load served to avoid unnecessary transformer losses. A cloud-based submetering system is provided to separately monitor all major end uses.The energy monitoring system allows insight into buildings operation for initial commissioning and ongoing building operation.
Low-flow fixtures are provided to all end uses both to save water and to reduce energy due to hot water consumption. The low-flow fixtures result in over 40% water savings over LEED baseline. Hot water is provided through all electric sources instead of the typical natural gas boiler hot water heaters. The building features a commercial kitchen which is the largest domestic hot water consumption of the building. A heat pump water heater is located on the roof to provide energy efficient hot water to a tank stored in the kitchen on the first floor. All other domestic hot water end uses in the building utilize low flow fixtures and low activation flow point-of-use electric resistance water heaters. These instantaneous hot water heaters eliminate energy losses from hot water recirculation in intermittently used areas like toilet rooms.
An often overlooked portion of building electrification is cooking. Most buildings today still use gas stoves which release toxic pollutants such as nitrogen dioxide and carbon monoxide that can damage human health. 1951 HBP uses induction cooking stovetops in the large kitchen with the intent of serving 1-3 meals a day for building occupants. This newer form of electric cooking relies on direct induction heating which makes cooking safer, faster, more efficient, and more precise than gas cooking.


